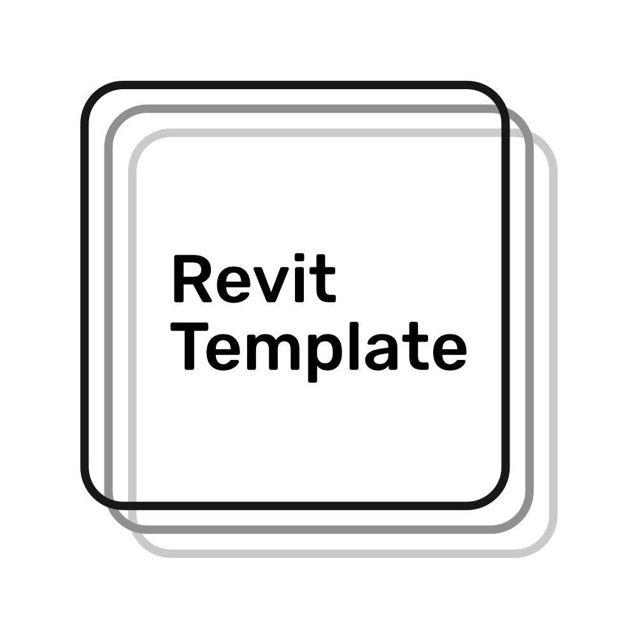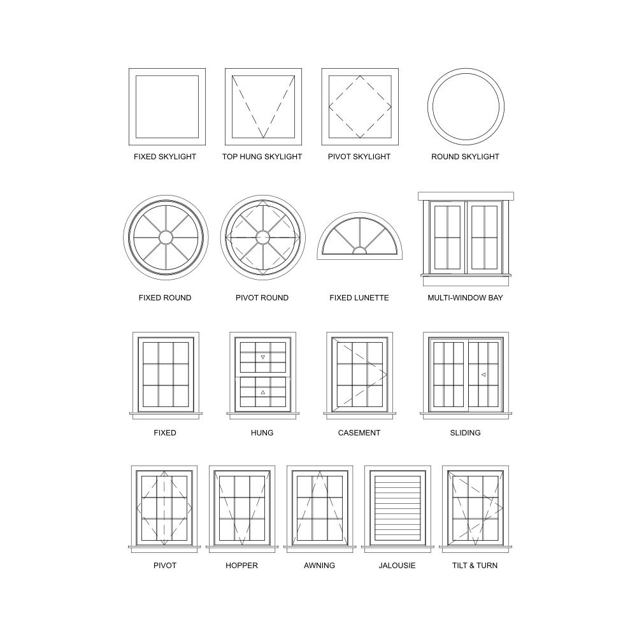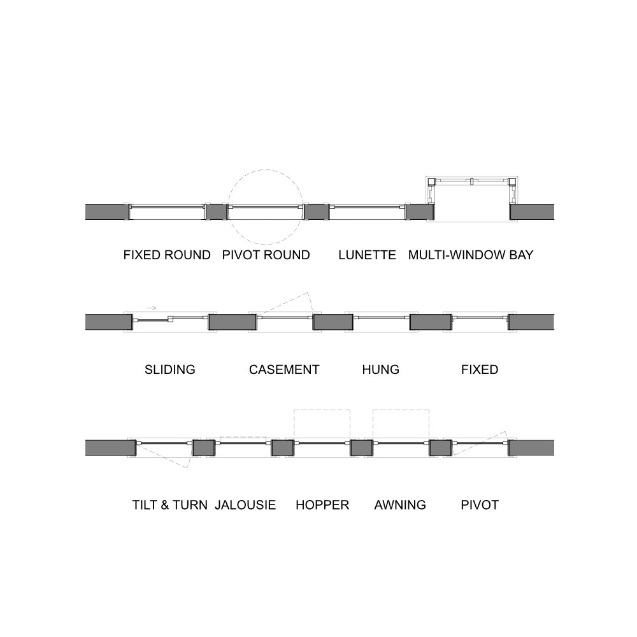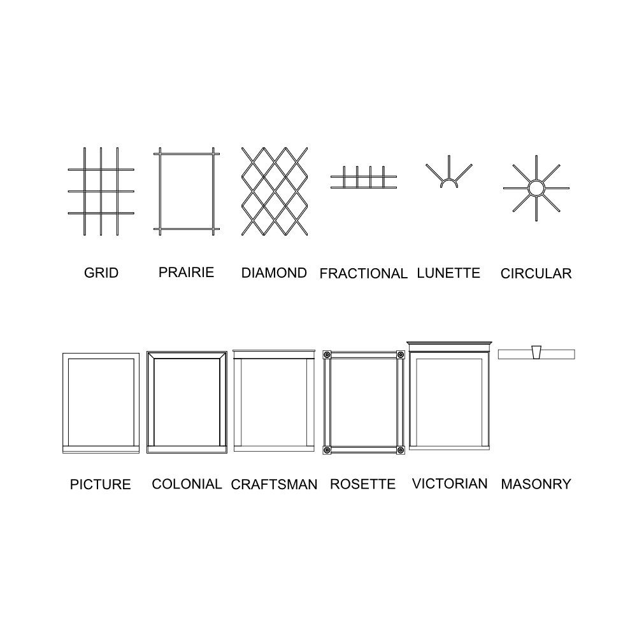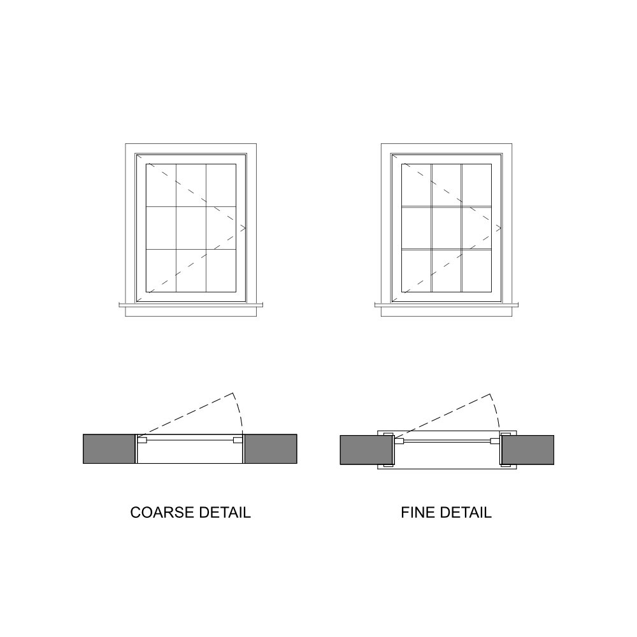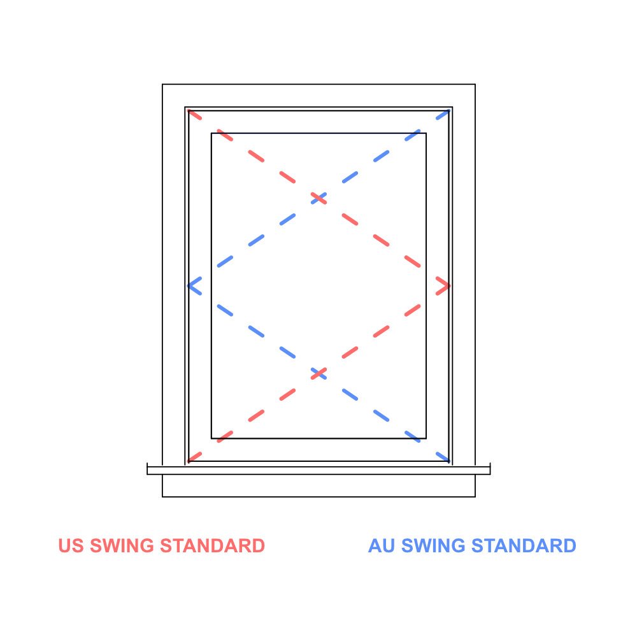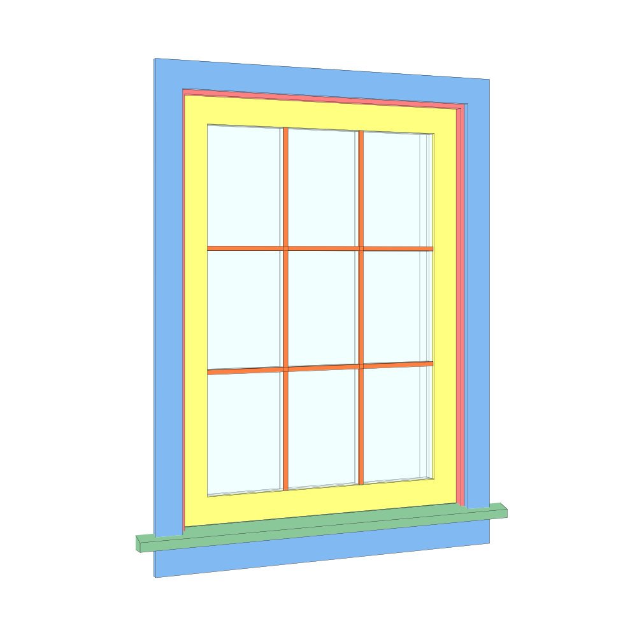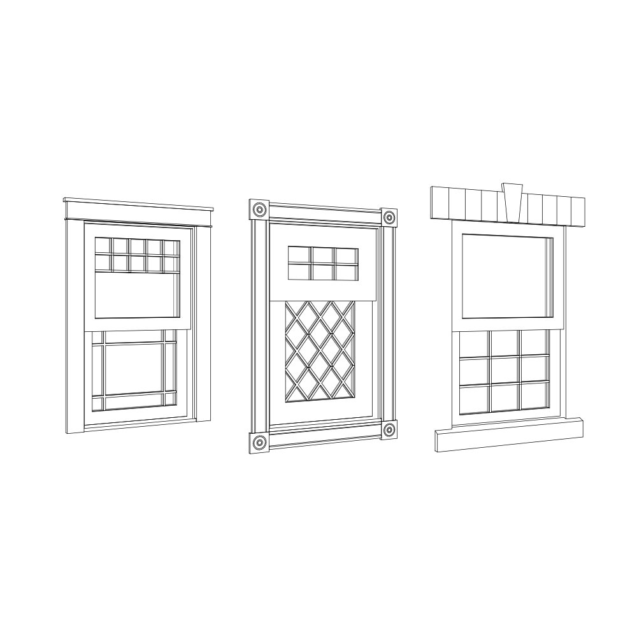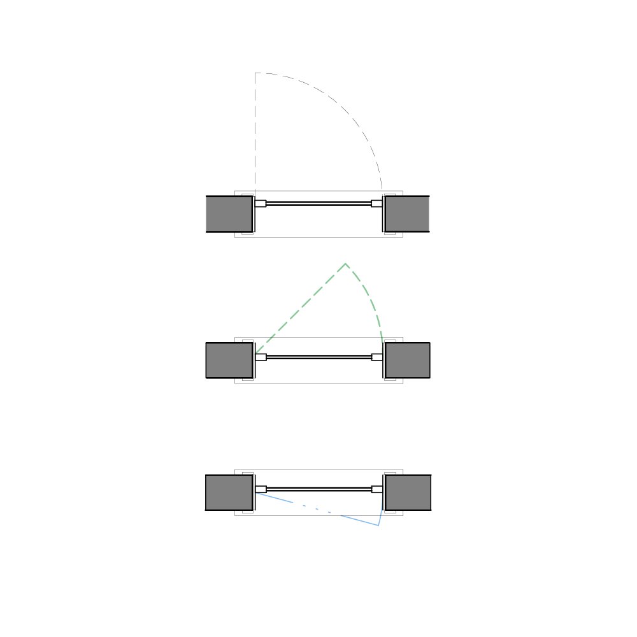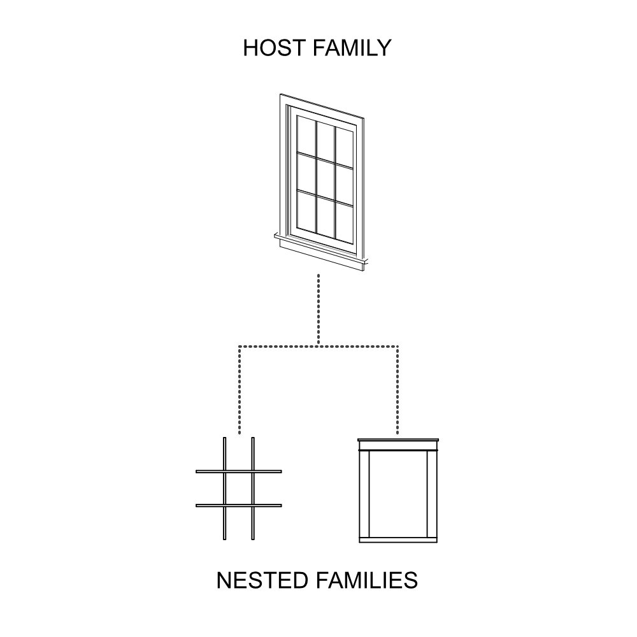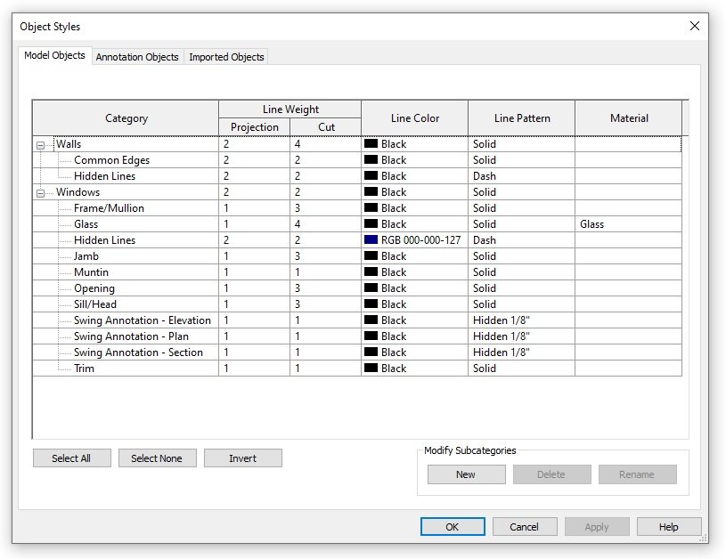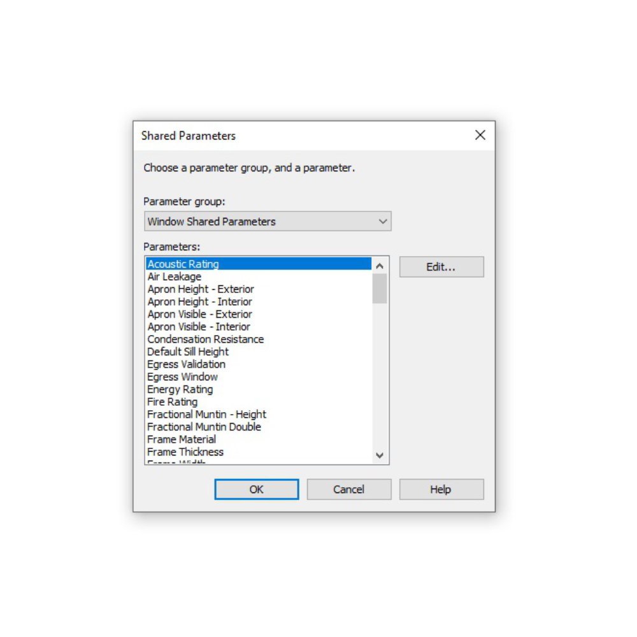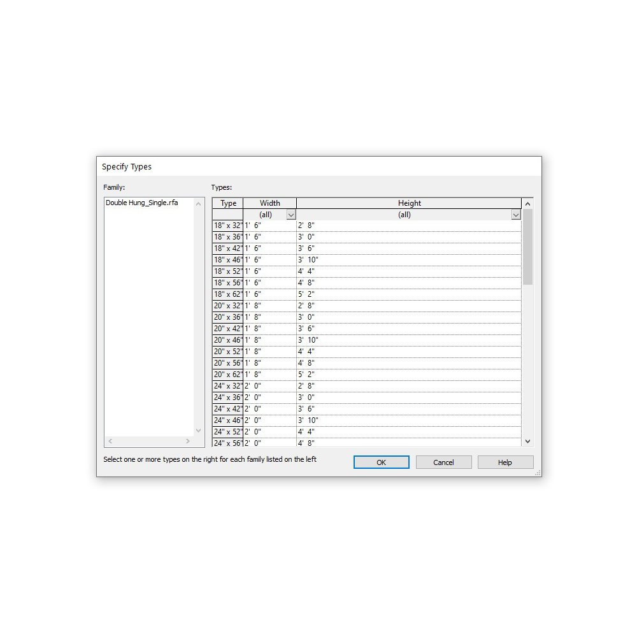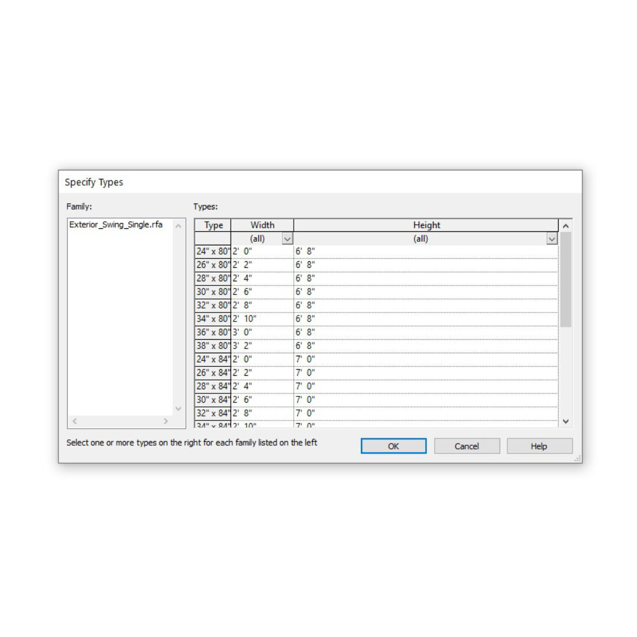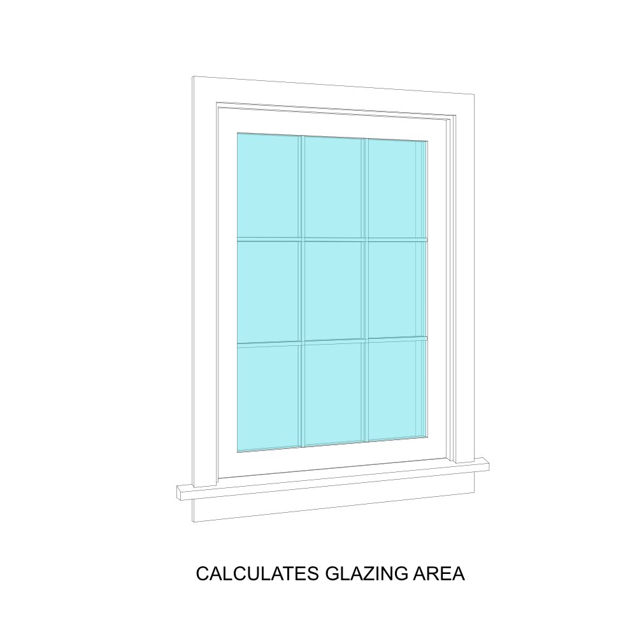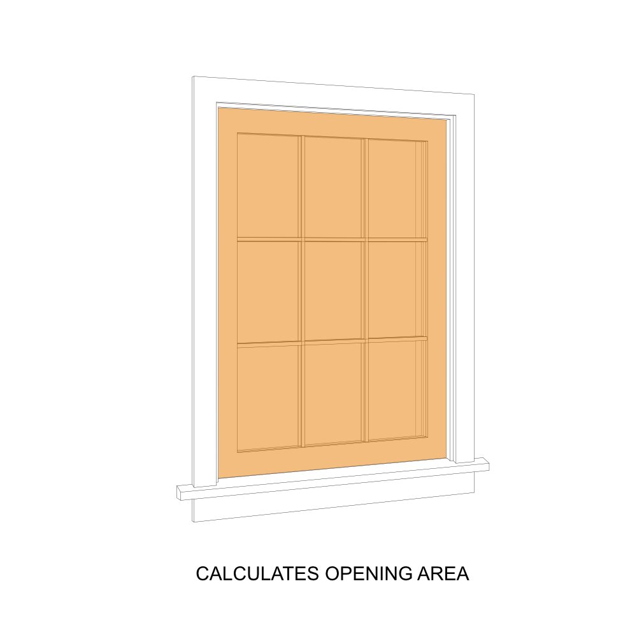Pro Window Collection
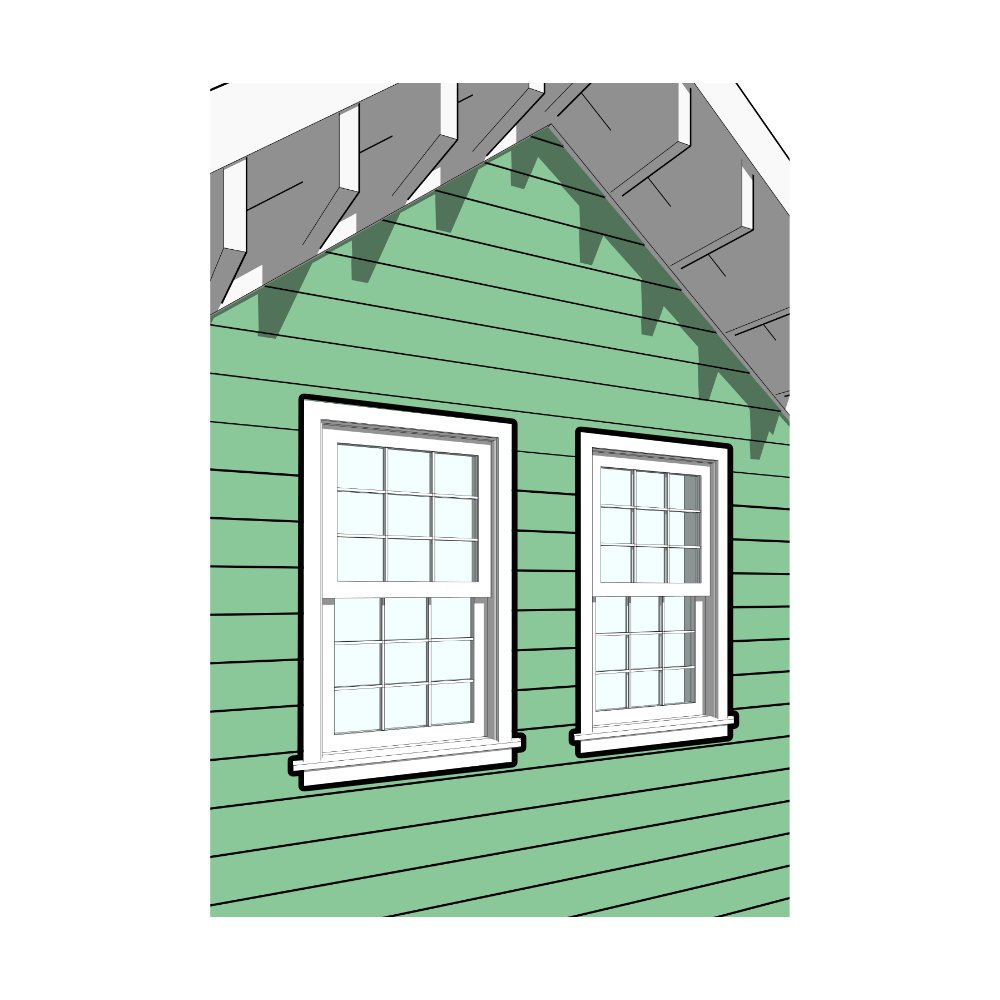


Pro Window Collection
Autodesk default windows are not flexible enough to cover most design scenarios and manufacturer windows are overbuilt, confusing, and files sizes are too large. We built a large set of professional, presentation ready, parametric windows with unified graphics, simplified editing, and minimal file sizes! This package includes over 35+ window families with single, double, triple configurations!
Features Include
Huge Family Collection
Creating a family library takes a lot of time, effort, and money. We took on all three to produce a quality catalogue so you can focus on more important tasks.
35+ window families.
10 different opening types.
Multiple alternative muntins & trim.
Lean fast models! Not bloated with unnecessary parameters or objects to slow you down.
Unified Graphics Design
It’s easy to create a collection of free families found online, making sure they all look and function the same is something else entirely. We worked to ensure our collection functions the same way across any project or view type, so your presentations look excellent, and always function the intended way.
Attributed Object Styles for modeled components to fine tuning Visibility/Graphics.
Components adapt to view detail level settings.
Assign different materials to any part of your family.
Swappable US to AU/NZ elevation swing annotations.
Individually controlled plan, section, and elevation swing annotations.
Fully Customizable
Standard windows installed with Revit, or any free families online, have limited adjustability and vary family to family. We grew tired of that! We built this collection to make sure everything is clearly labeled and modifiable for creating custom window styles to apply bespoke design to any project.
Adjustable frames and mullions
Trim & muntin widths and visibility adjustments.
Switch out muntins or trim styles with prebuilt family components.
Adjustable rough openings
Swing angle and phase adjustment parameters.
Turn on/off visibility for multiple components like sills, aprons, etc…
Inset frame depth adjustments.
Frameless window options.
Inswing/outswing options.
Clear Organizational Structure
We went the extra mile to make sure our families are clearly organized and intuitive to understand for fast edits and easy customization.
Easily swappable trim and muntins.
Standardized naming conventions for parameters and file names.
Straightforward Object Styles labels and adjustments all under one category.
Shared parameters for rapid project integration of schedules and tags.
Type catalogues to easily import only the sizes you want.
Analytical Parameters
We built in an extra layer of analytical parameters to allow for a greater depth of understanding when permitting and building projects to comply with municipal code.
Multiple energy efficiency rating parameters that can be filled out and used on future projects.
Egress indicators and automated compliance calculations.
Opening and glazing areas automatically calculated for light & vent requirements.
Swing depth graphics and calculations for openings directly adjacent to property lines.
